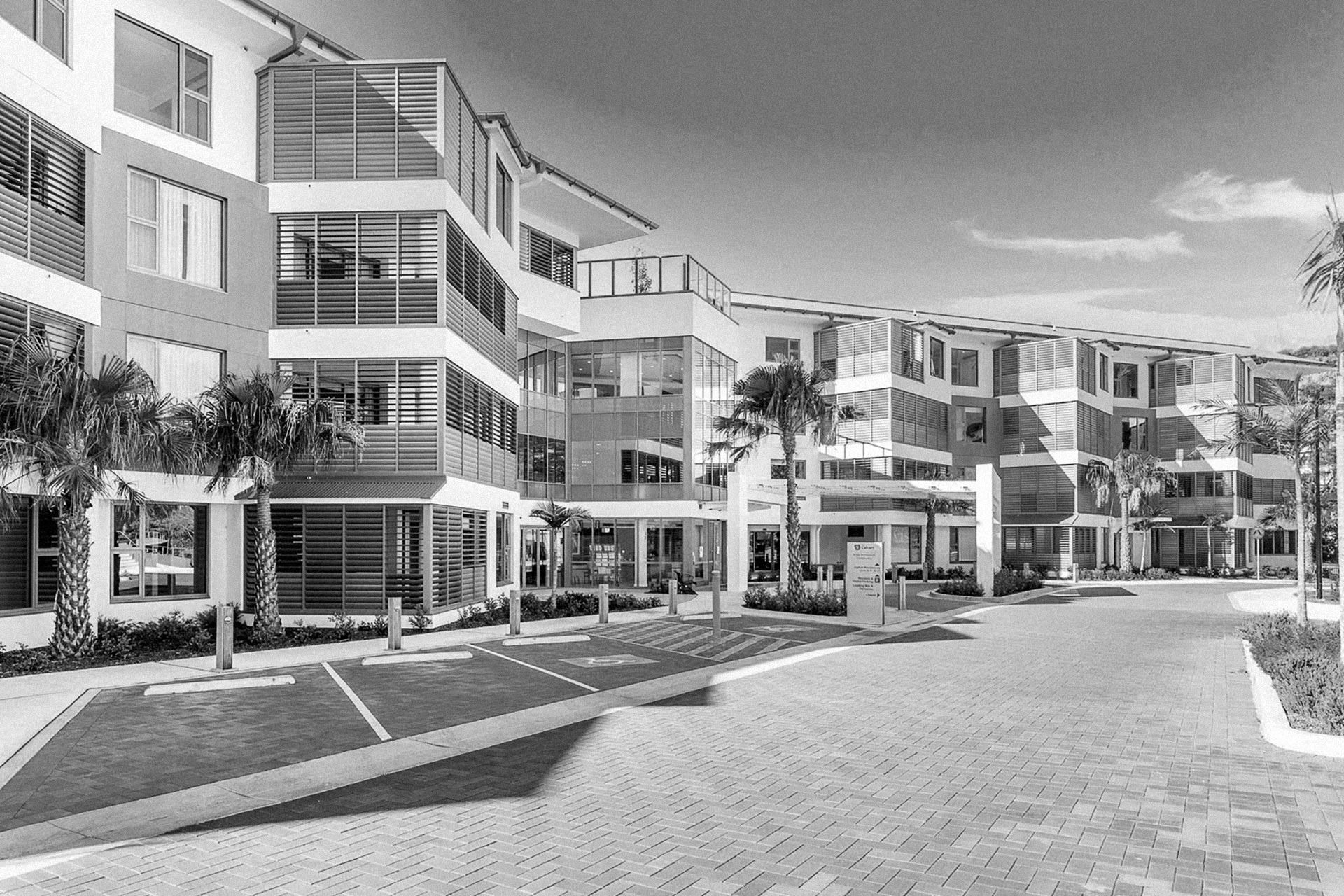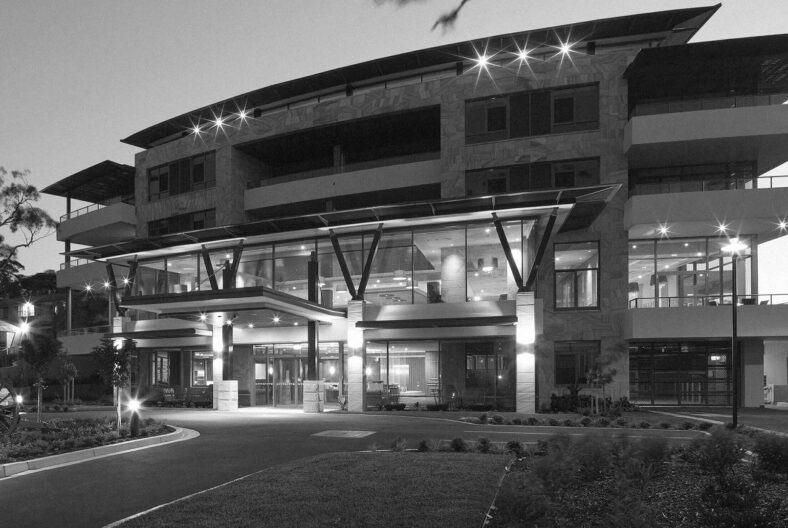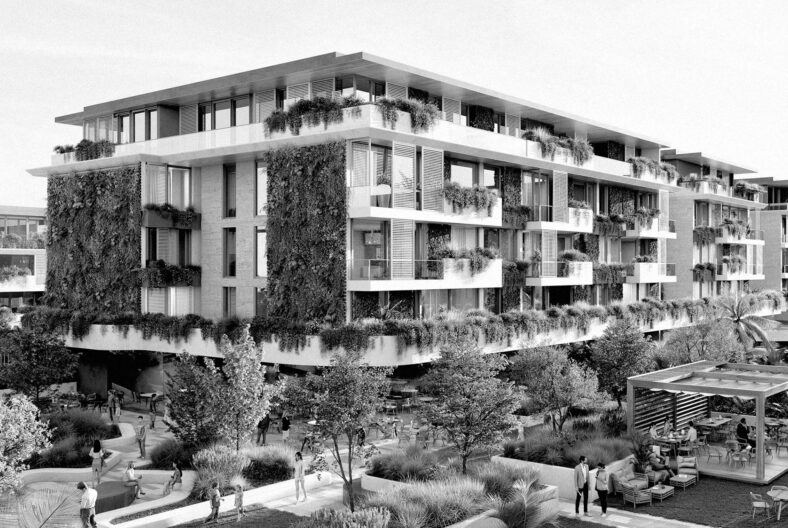Calvary Ryde
Retirement Community

Calvary Ryde retirement community is a purpose-built residence providing leading aged care services along with excellent lifestyle facilities and support.
Overview
The project involved the expansion of the existing aged care facilities. This expansion included the construction of a new building to house a Residential Care Facility with 116 beds and Independent Living Units. As part of the project, the Mary Potter Nursing Home Chapel underwent adaptive re-use to transform into a community centre. The design of the new building prioritised flexibility and capacity, allowing for future expansion by at least three floors.
This accommodated an additional 36 Independent Living Units or Residential Care Facility space as needed. To make way for the new building, the three existing Mary Potter Nursing Home buildings underwent demolition. This strategic move paved the way for the growth and enhancement of Calvary Ryde’s aged care services.
Our role
WSce supported the preferred staged delivery methodology by considering site infrastructure and the strategic placement of shared plant and equipment. One key aspect of our contribution was the optimisation of the Central Thermal Plant.
In collaboration with defined population scenarios, we undertook a thorough analysis of domestic hot water capacity, ultimately rationalising it. This led to the development of a centralised thermal plant design that not only met performance requirements but also boasted a total capacity below the complex’s peak load aggregate.
Addressing acoustic challenges, particularly in suspended drainage systems, required close collaboration with the architect. Our team worked diligently to overcome noise transference issues within sensitive bedroom areas, ensuring a harmonious living environment.
Demonstrating a commitment to sustainability, we implemented rainwater recycling measures. This strategic initiative aimed to achieve a significant reduction in water consumption sourced from the authorities’ supply network.
Stormwater was challenging as the development was on an existing communal detention basin that catered to the wider estate. The design needed to ensure that equivalent storage was provided to mitigate off-site impacts and adopt adequate overland flow paths to safeguard the new building from flooding. In addition, the council stipulated an upgrade of the existing connection across Victoria Road, which would result in impacts on an existing heritage wall and disruption with opening up a TfNSW road. The WSce design team demonstrated to the council that smart management of stormwater in a series of OSD tanks mitigated the requirement for an upgraded connection, which resulted in program and cost savings for the client.
By incorporating these practices, we not only fulfilled our role in the staged delivery process but also contributed to the overall efficiency, functionality, and environmental responsibility of the project.
Client
Calvary Health Care
Little Company of Mary Health Care
Location
Ryde, NSW
Completion
2020
Value
$49m
Services
Civil Engineering
Fire Services
Hydraulic Services
Sector
Aged care & seniors living


