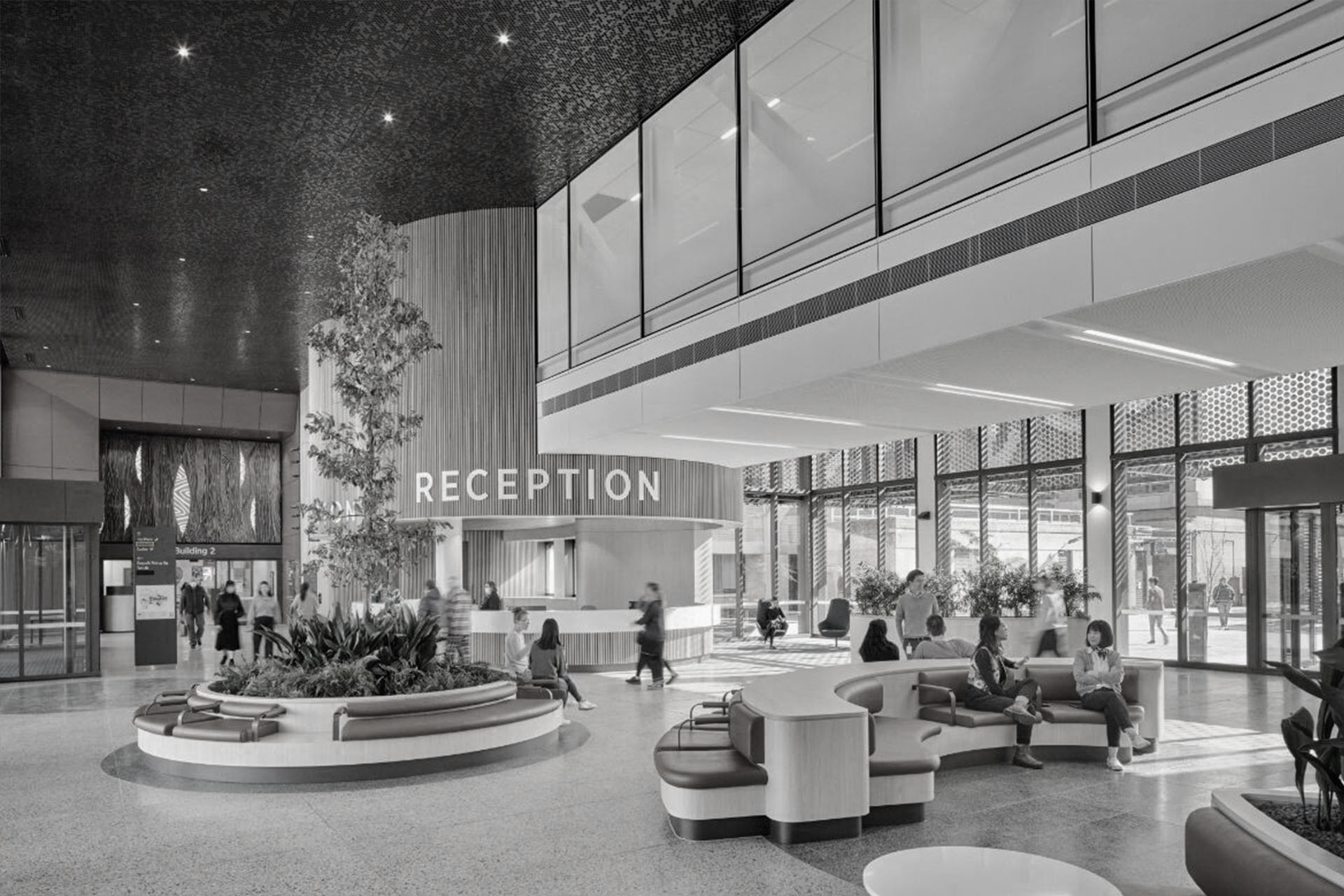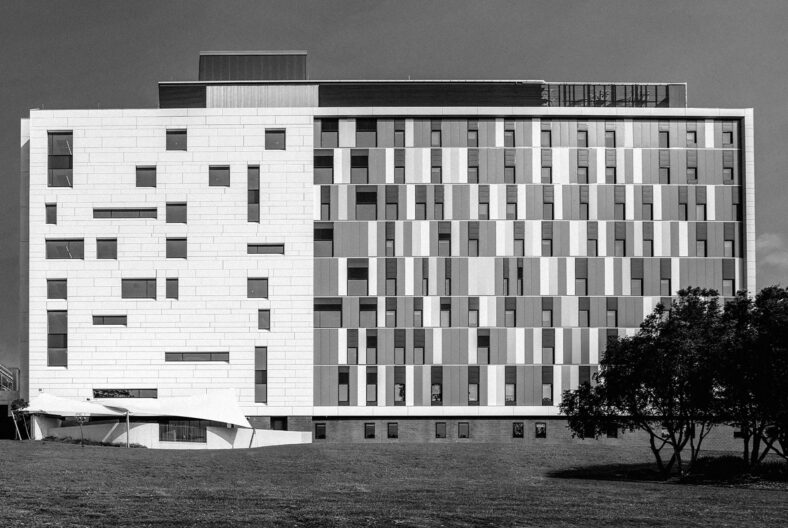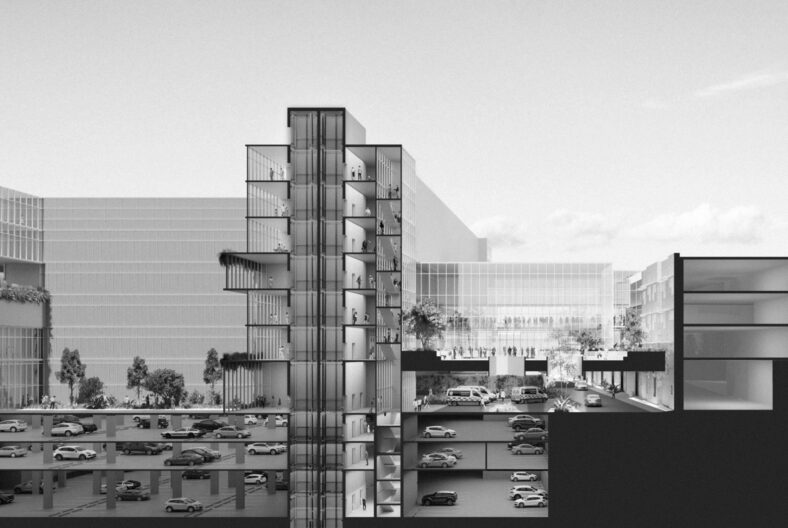Canberra Hospital Critical Services Building

The new Critical Services Building (CSB) at Canberra Hospital—also known as Building 5—is a state-of-the-art, fully electric healthcare facility that expands the hospital’s capacity to meet the needs of Canberra’s growing population.
Overview
The Canberra Hospital Critical Services Building (CSB) is a state-of-the-art, fully electric healthcare facility designed to expand the hospital’s capacity and meet the growing demands of the Canberra region. As Australia’s first fully electric hospital building, the CSB sets a new benchmark for sustainable healthcare infrastructure.
Spanning 45,000 square metres across eight levels, the facility integrates critical medical services.
The CSB connects to the existing hospital campus via a double-height welcome hall, also serving as the new main reception area. Designed in collaboration with the community, the space prioritises patient and family experience, incorporating outdoor terraces and green courtyards to provide alternative, calming waiting areas.
The project significantly reduces its carbon footprint by integrating sustainable engineering solutions, cutting emissions by approximately 1,886 tonnes of CO₂ per year. The Critical Services Building represents a landmark investment in Canberra’s healthcare future, ensuring the city’s medical facilities continue to evolve with its growing population.
Our role
WSce collaborated with Multiplex Construction on the project, providing expertise during early works, schematic design, and construction administration phases.
Our team addressed challenges involving existing utility infrastructure, fire and hydraulic systems, and complex interfacing requirements. We developed comprehensive diversion and staging strategies alongside key design solutions for the building.
The project featured several specialised systems, including combined sprinkler-hydrant networks, pre-action fire sprinkler systems, and dedicated helipad fire suppression and drainage. Our design work also incorporated specific considerations for MRI rooms, operating theaters, mental health facilities, and pandemic-response capabilities.
Client
ACT Government
Location
Woden, ACT
Size
45,000m2
Completion
2024
Value
$640m
Services
Fire services
Hydraulic services
Builder
Multiplex
Sector
Healthcare


