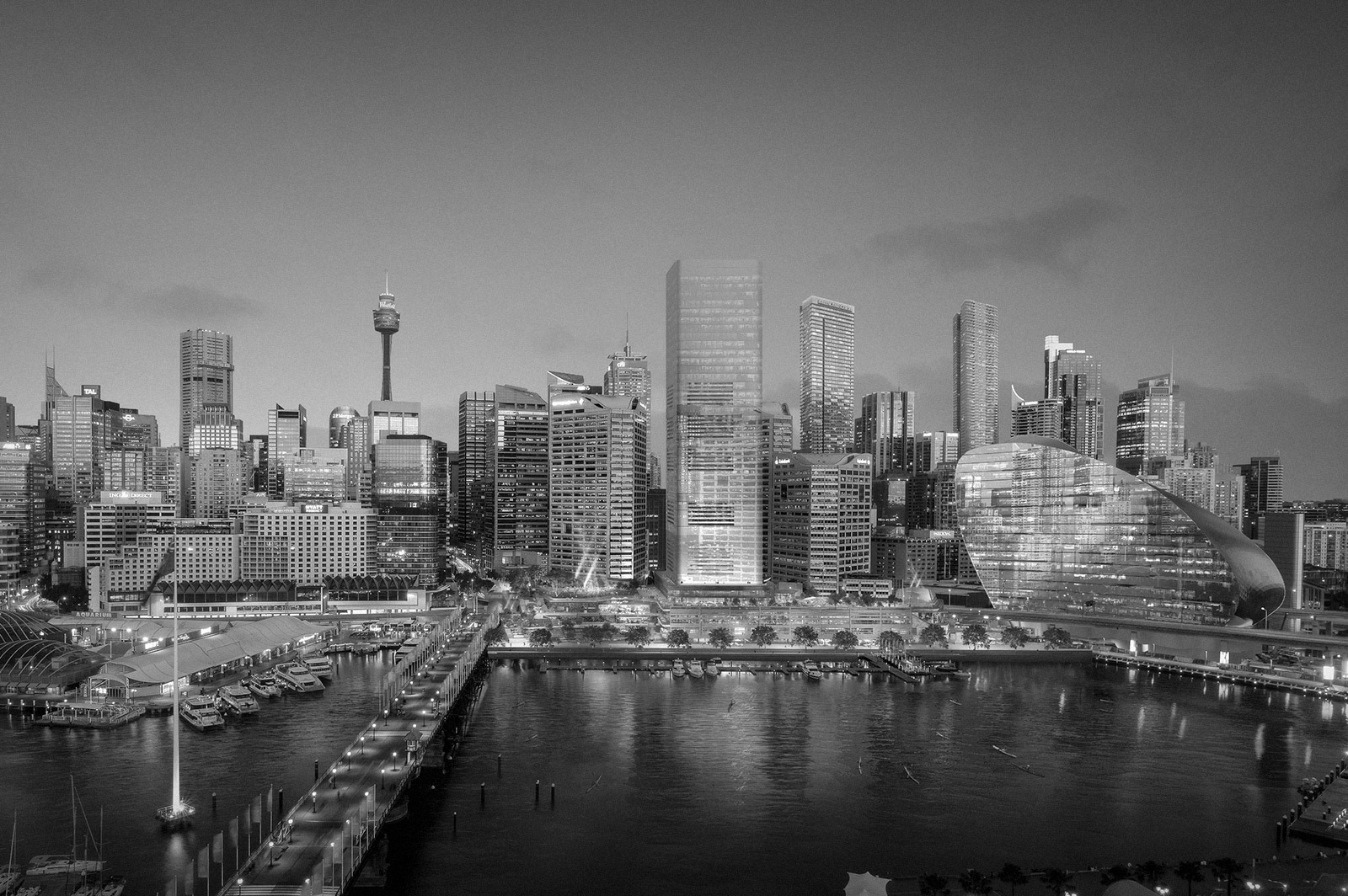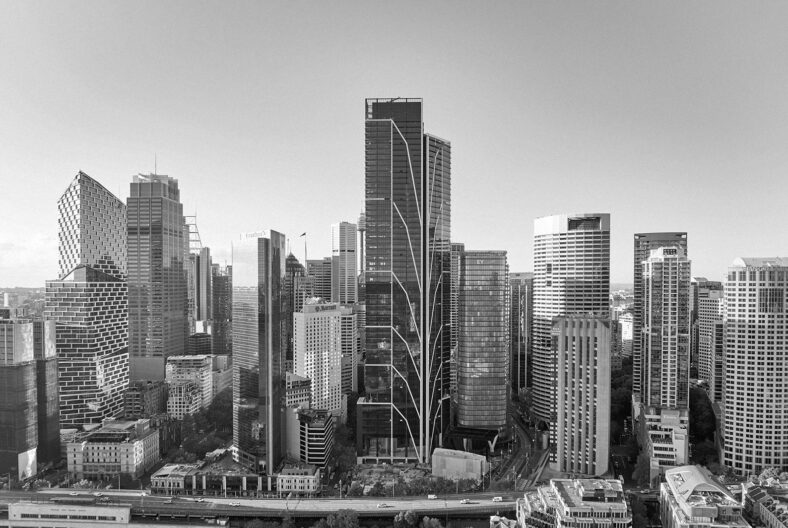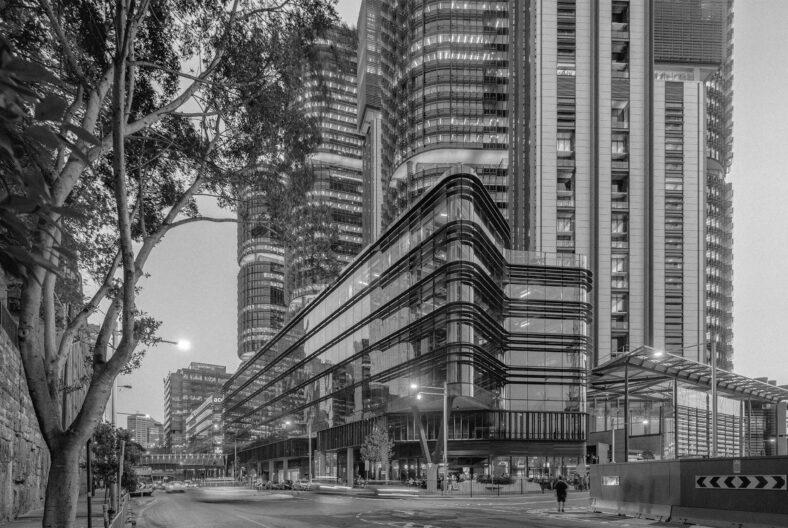Cockle Bay Park

Significantly revitalising the waterfront, the development combines a forward-thinking workplace with an authentic, vibrant, and interconnected urban environment.
Overview
This project remains in design development so no construction has commenced. The Cockle Bay Park development stands as a transformative addition, creating a dynamic and lively foreshore mixed-use neighbourhood that seamlessly links Sydney Harbour to the CBD. The project integrates cutting-edge retail with an expansive public park that extends from the elevated main level to the waterfront below.
A network of wide pedestrian paths provides a continuous public route throughout the development, connecting shops, restaurants, and bars on-site. The redevelopment has delivered an impressive 10,000 square meters of public space, significantly enhancing pedestrian connections between the Sydney CBD and Darling Harbour, establishing a world-class destination encompassing retail, entertainment, dining, and office precincts.
Our role
Our focus on rainwater recycling was instrumental in significantly reducing water consumption from the authorities’ supply network, aligning with environmental sustainability goals. The retail precinct aims to achieve a 6-star Green Star Rating, a 5.5 NABERS Energy Rating, and WELL Gold Certification.
In support of the preferred staged delivery methodology, WSce strategically considered site infrastructure and the placement of shared plant and equipment, with structural floor-to-floor heights at podium level determined by existing adjoining developments. This approach optimised the project’s efficiency and facilitated a seamless integration with the surrounding environment.
Delivering fully coordinated 3D documented designs ensured construction could progress with the confidence that clash-free designs would result in a project being completed on time and within budget.
The site includes a significant Sydney Water Stormwater asset that crosses to discharge within Darling Harbour. Our Sydney Water Coordination team worked with Sydney Water and our client to agree the relocation design principals which balanced the clients development needs against the authorities access requirements.
Client
AMP
GPT
Location
Darling Harbour, NSW
Size
75,000m2
Completion
Ongoing
Value
$890m
Services
Fire Services
Hydraulic Services
Water Services Coordinator
Sector
Commercial
Mixed-use


