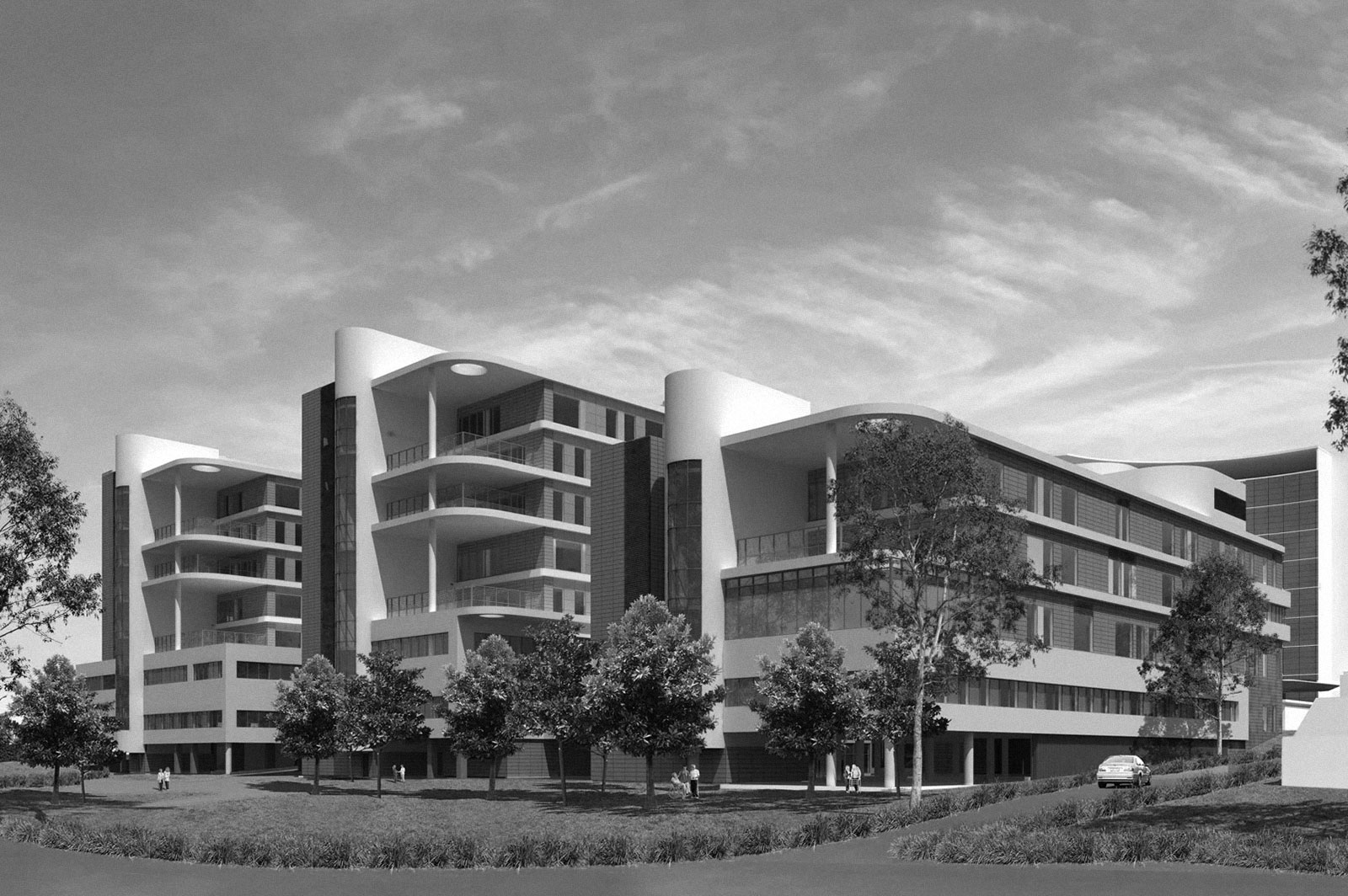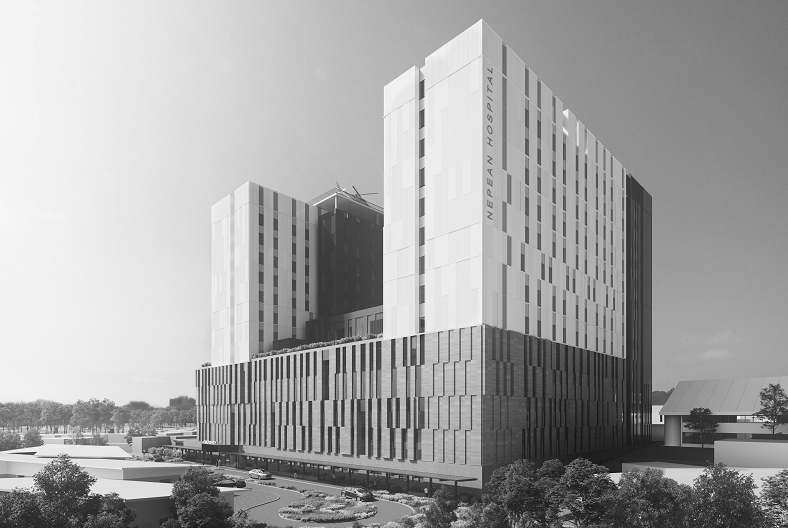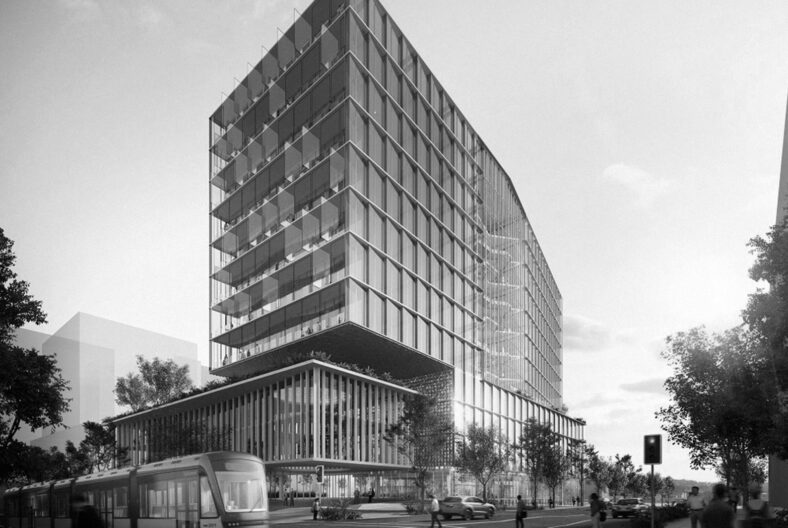Concord Hospital Redevelopment
Stage 1

WSce undertook the schematic design and design development design for the facility including working with a nuclear physicists to manage and design a system to cater with the I-131 specialist waste from the thyroid therapy area.
Overview
Stage 1 of the redevelopment comprised a new eight-storey clinicial services building boosting the hospital’s total capacity to 563 beds, construction of a multi-storey car park, an aged care and rehabilitation service, a cancer care centre, a National Centre for Veterans’ Healthcare and increased inpatient and outpatient capacity.
Our role
We undertook the schematic design and design development design for the facility including working with a nuclear physicists to manage and design a system to cater with the I-131 specialist waste from the thyroid therapy area. This project also had shortfalls within the network utlity operator sewer and we negotiated a minor increase of off-line wastewater storage at a local pump station after complex networking modelling and consultation.
Client
Health Infrastructure NSW
Location
Concord, NSW
Completion
2020
Value
$341m
Services
Fire Services
Hydraulic Services
Builder
Roberts Co
Sector
Healthcare


