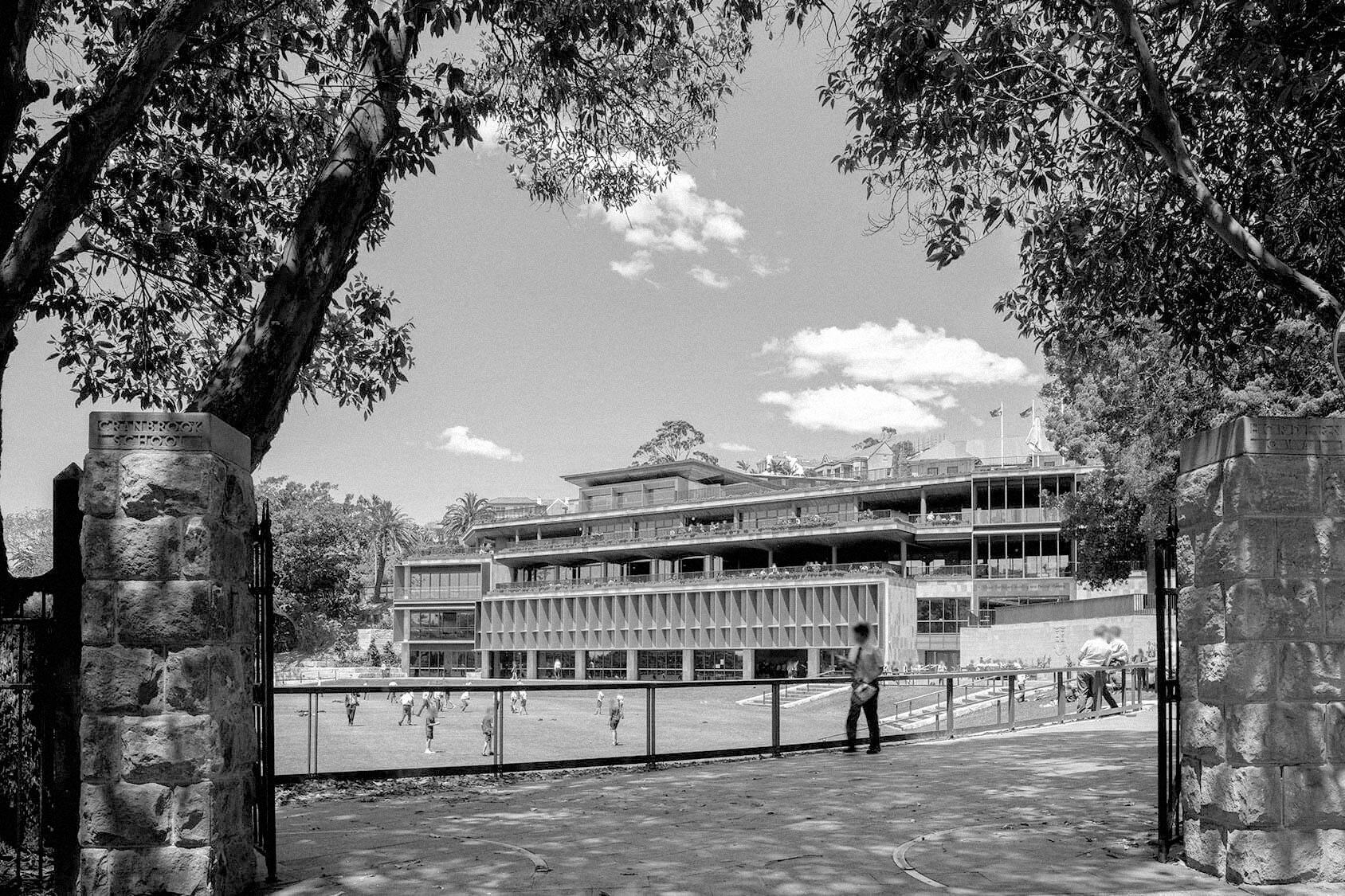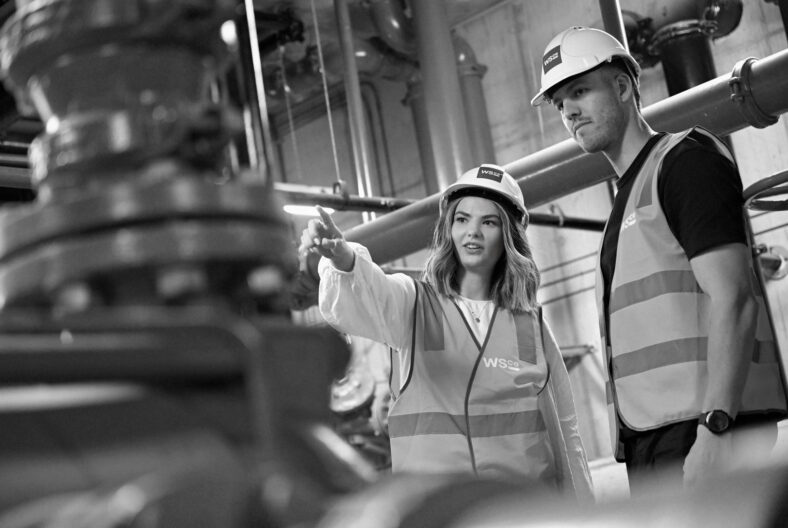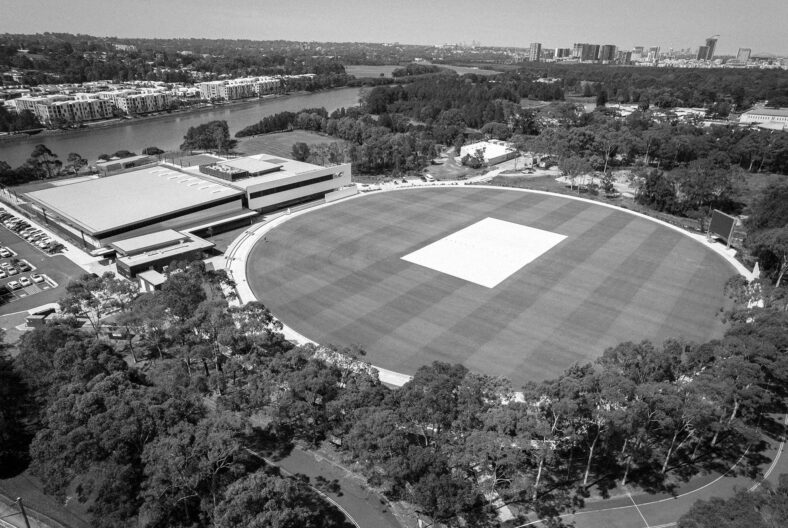Cranbrook Senior School

The upgrade of Cranbrook School to create new future-focused buildings at the Bellevue Hill senior campus.
Overview
The redevelopment of Cranbrook School’s senior campus, which included a new multi-purpose building, aquatic centre, and underground car park. The Vicars Centenary Building, strategically located by Hordern Oval, housed modern teaching spaces, a drama theatre, chapel, and assembly hall. The Murray Rose Aquatic and Fitness Centre, situated beneath the historic oval, featured a 50-meter pool, learn-to-swim pool, sports hall, gym, and a car park. The Vicars Centenary Building included a Level 5 external space, serving as a focal point for social and ceremonial gatherings.
Our role
Our role in the project involved extensive collaboration with the school and its representatives throughout 2017 to assess local authorities’ infrastructure and strategically plan the site servicing. This comprehensive groundwork enabled the school to construct a viable business case and subsequently submit a State Significant Development Application (SSDA).
The site posed challenges due to its constraints and its frontage along Neild Avenue, a busy thoroughfare. The authorities’ mains along Neild Ave were originally designed for residential rather than commercial developments. We also designed the hydraulic and fire services for key components such as the swimming pool, multi-use playing courts, and open deck car park, utilising the infrastructure schemes developed during our early involvement as a foundation. To optimise efficiency and reduce costs, we treated the project as a single development, leveraging common authorities’ connections, tanks, and pumps, significantly reducing both initial and ongoing operational expenses.
Client
Cranbrook School
Location
Bellevue Hill, NSW
Completion
2022
Value
$110m
Services
Fire Services
Hydraulic Services
Sector
Education
Schools
Sports


