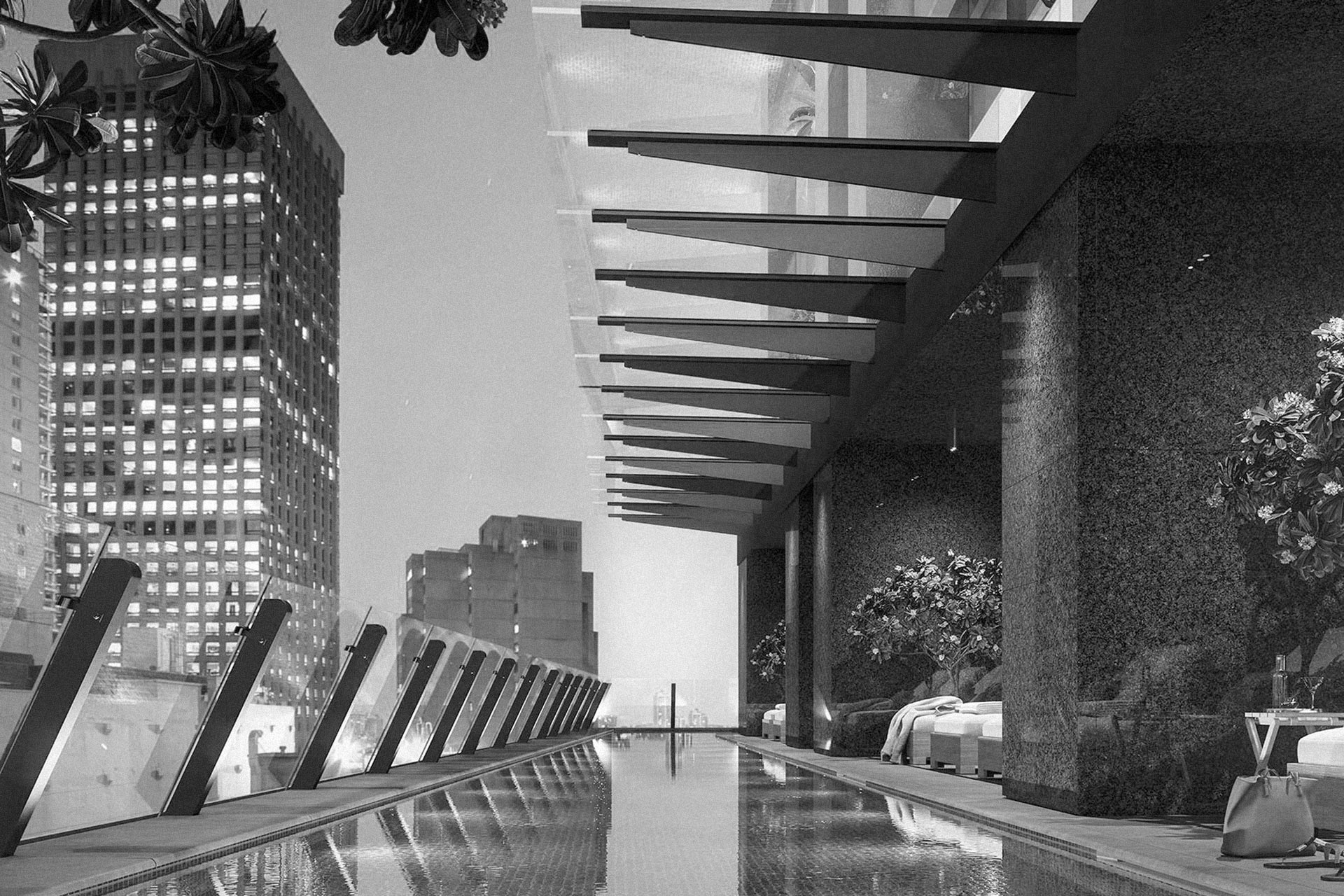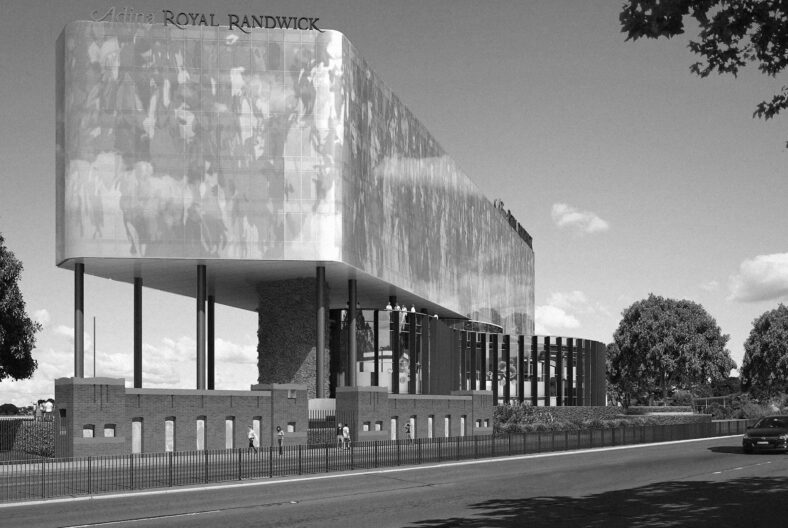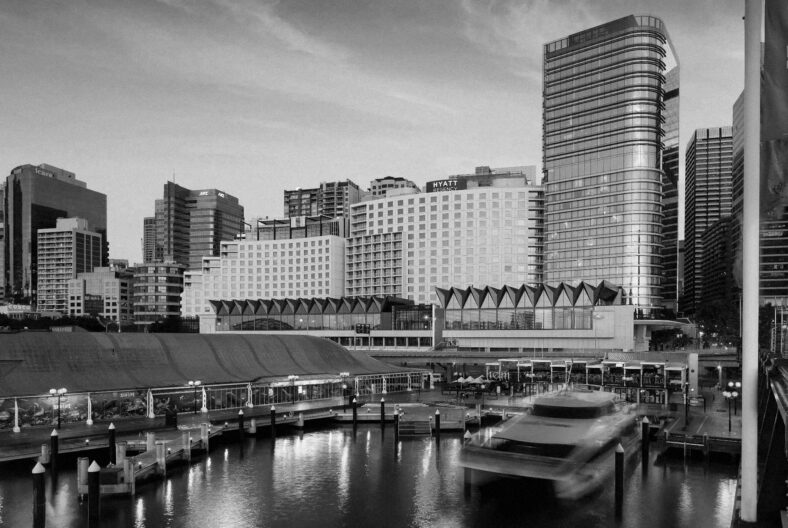Greenland Centre

The Greenland Centre stands as Sydney’s tallest residential skyscraper, soaring to a height of 237 metres. Situated at the intersection of Bathurst and Pitt Street, this iconic structure boasts 470 apartments and six penthouses across an impressive 67 levels, and a 5 star hotel.
Overview
The Greenland Centre Tower project, developed by Greenland Group and designed by BVN and Woods Bagot, involved a multi-stage transformation. The initial phase included the renovation and conversion of the Sydney Water Board tower, the former occupant of the site. Subsequently, additional storeys were constructed atop the existing structure, resulting in a striking residential tower comprising 470 apartments and six penthouses spanning 67 levels.
In tandem with this transformation, the adjoining heritage-listed, Art Deco-style former Metropolitan Water Sewerage and Drainage Board building underwent conversion into a luxurious 5 star hotel, which is now the Kimpton Margot Sydney. The project seamlessly blends historic preservation with contemporary luxury, enhancing the cultural and architectural fabric of the city.
Our role
For the plumbing contractor, we successfully delivered comprehensive hydraulic workshop drawings. Our engagement began with a thorough analysis of the developer’s reference materials, leading us to propose a strategic redesign of the hot and cold water systems.
This proactive approach was vital to safeguard against potential over-pressurisation issues inherent in high-rise structures. Additionally, we refined the drainage systems for balconies and awnings, enhancing the building’s waterproofing capabilities and ensuring long-term structural integrity.
Client
Greenland Centre
Location
Sydney, NSW
Size
236.7 metres tall
Completion
2019
Value
$700m
Services
Hydraulic Services
Sector
Residential
Hotels & Hospitality


