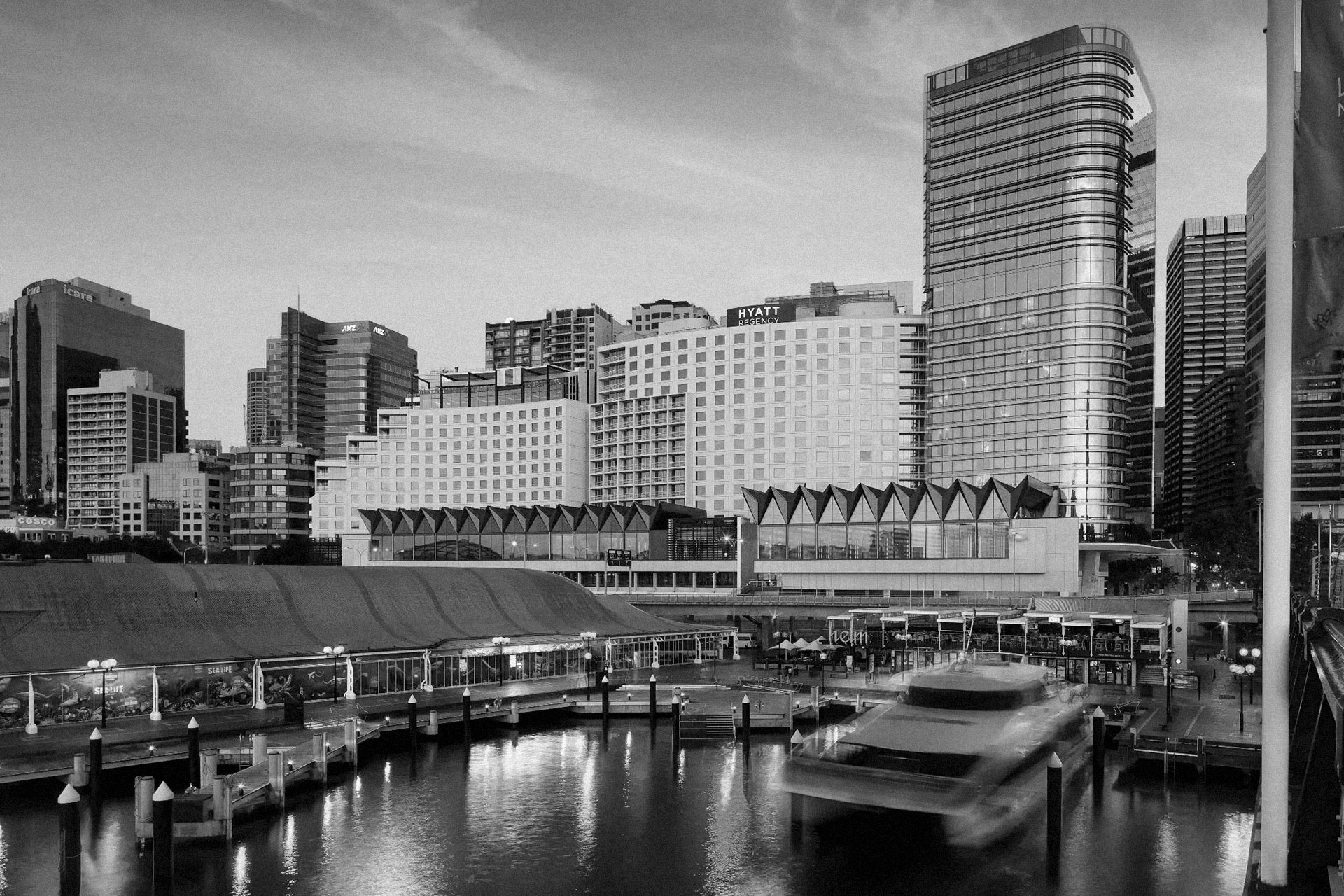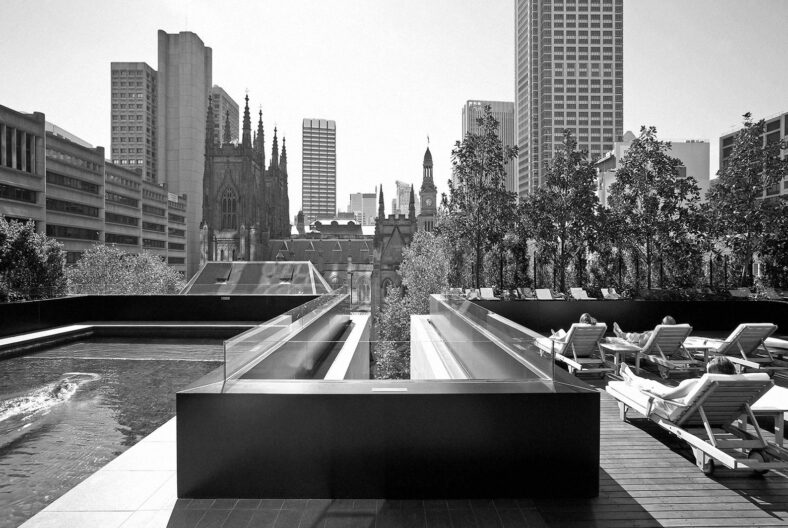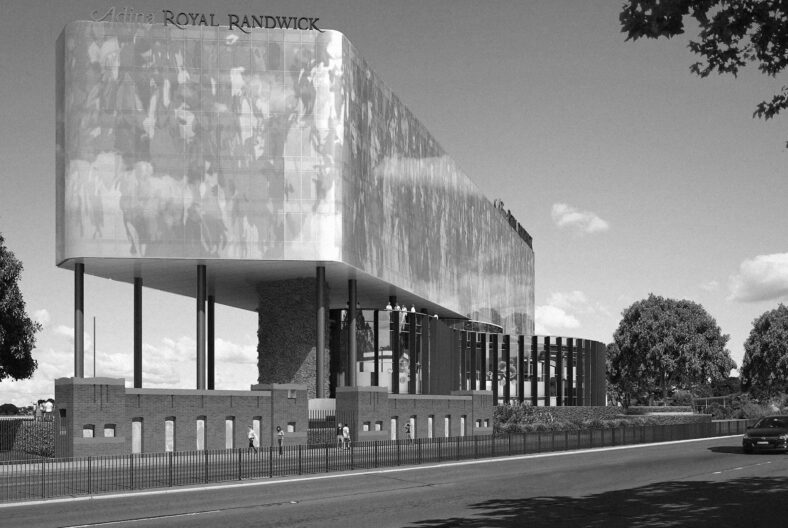Hyatt Regency

Hyatt Regency Sydney is the city’s largest hotel, catering to business and leisure travellers.
Overview
The redevelopment of the Hyatt Regency expanded the existing hotel and structure over the Western Distribution while adding a distinctive third 25-level tower which incorporated A-grade boutique office component, contributing 5,000 square meters of commercial development, and 13 new hotel levels.
The additional 25-storey tower added 222 new guest rooms to what was already Australia’s largest hotel, bringing the total number of rooms to 892.
The project also introduced a significant expansion, offering over 4,000 square meters of pillar-less convention, exhibition, and function space, creating a premier event venue in Sydney’s core.
Operating within the challenges of construction above the Western Distributor and while the hotel remained operational, the project team navigated complexities seamlessly.
Our role
Our engagement with the project required us to review and oversee the hydraulic subcontractors’ workshop drawings.
Our role was to ensure that every detail adhered to the precise scope outlined for the project, maintaining the highest standards of accuracy and quality.
This involved a thorough validation of designs, cross-referencing specifications, and guaranteeing that the execution plan was fully aligned with the project’s requirements and objectives. Through this diligent oversight, we aimed to facilitate seamless integration of hydraulic systems into the broader construction effort, supporting the project’s success from the ground up.
Image credit: Hyatt Regency
Client
M&L Hospitality
Location
Sydney, NSW
Size
5000 m2
Completion
2015
Value
$270m
Services
Hydraulic Services
Sector
Hotels & Hospitality


