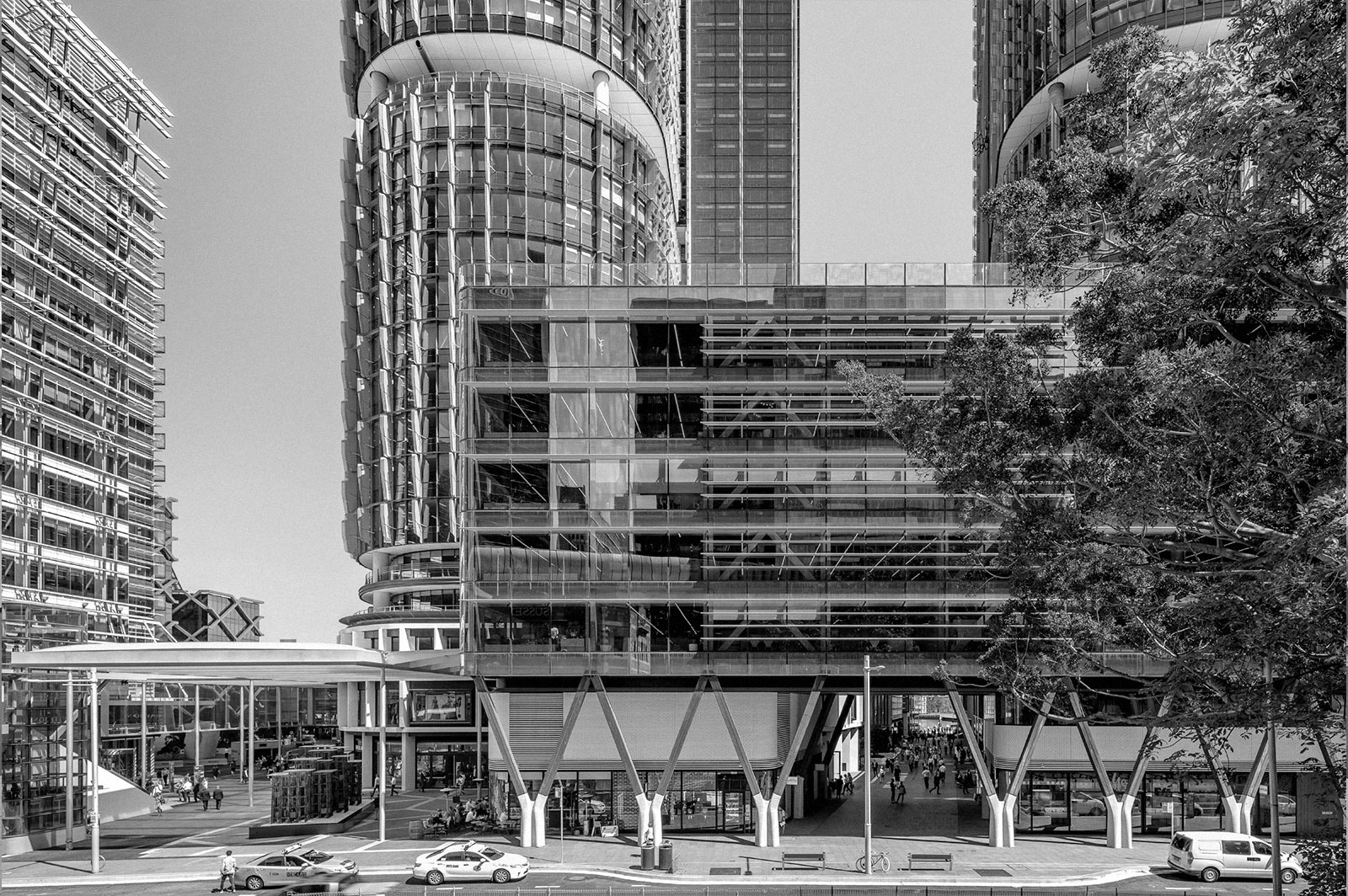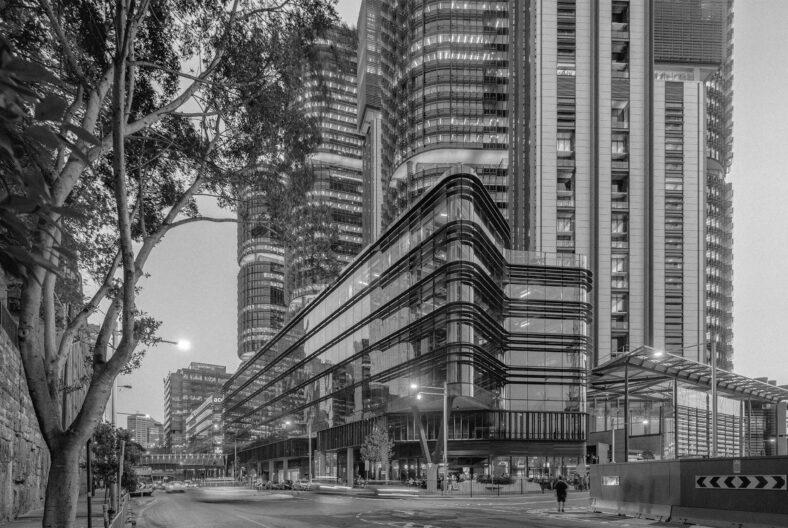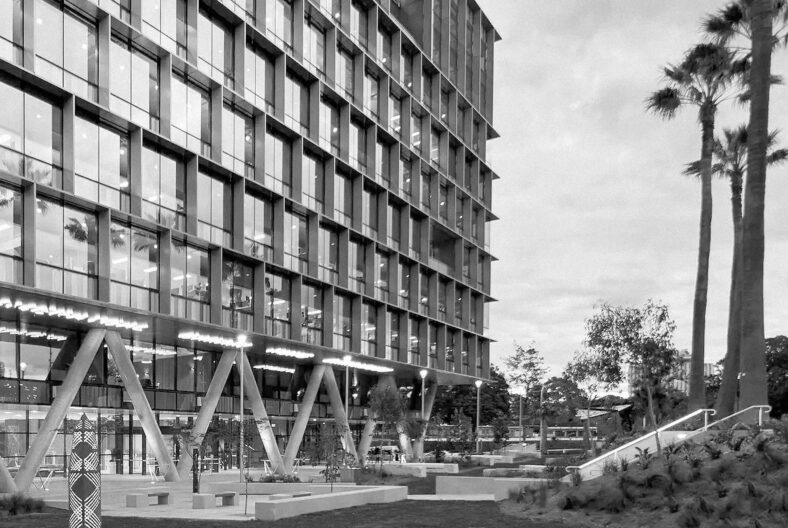International House

The country’s first commercial wooden multistorey office building. Built in Sydney in the district of Barangaroo South. Designed by Tzannes for Lendlease.
Overview
International House Sydney, situated at the entrance of Barangaroo South, is a groundbreaking office building in Australia, utilising engineered timber, including Cross Laminated Timber (CLT) and Glue Laminated Timber (Glulam).
Its above-ground and mezzanine structure, encompassing floors, walls, columns, roof, lift shafts, and stairs, is crafted from ethically sourced CLT, Glulam, Laminated Veneer Lumber (LVL) spruce timber, and recycled Australian hardwoods.
This innovative use of materials results in approximately 50 percent less embodied carbon compared to traditional concrete structures. Prefabricated structural and façade elements further minimise construction waste, allowing for swift, efficient, and safe installation procedures.
Our role
WSce actively contributed to International House through the design of comprehensive hydraulic and fire services. From the initial concept design through the design and construct (D&C) tender stage, we oversaw various aspects, including sewer drainage, sanitary plumbing, domestic water services, and fire safety measures such as fire hose reels, hydrants, sprinklers, alarms, and emergency systems.
Our involvement ensured a seamless transition from the design phase to construction, supporting the subcontractor throughout the process.
Client
Lendlease
Location
Barangaroo South
Size
7,920m2
Completion
2017
Value
$200m
Services
Fire Services
Hydraulic Services
Sector
Commercial
Mixed-use
Energy ratings
6 Star Green Star Design, 5 Star NABERS, WELL v2


