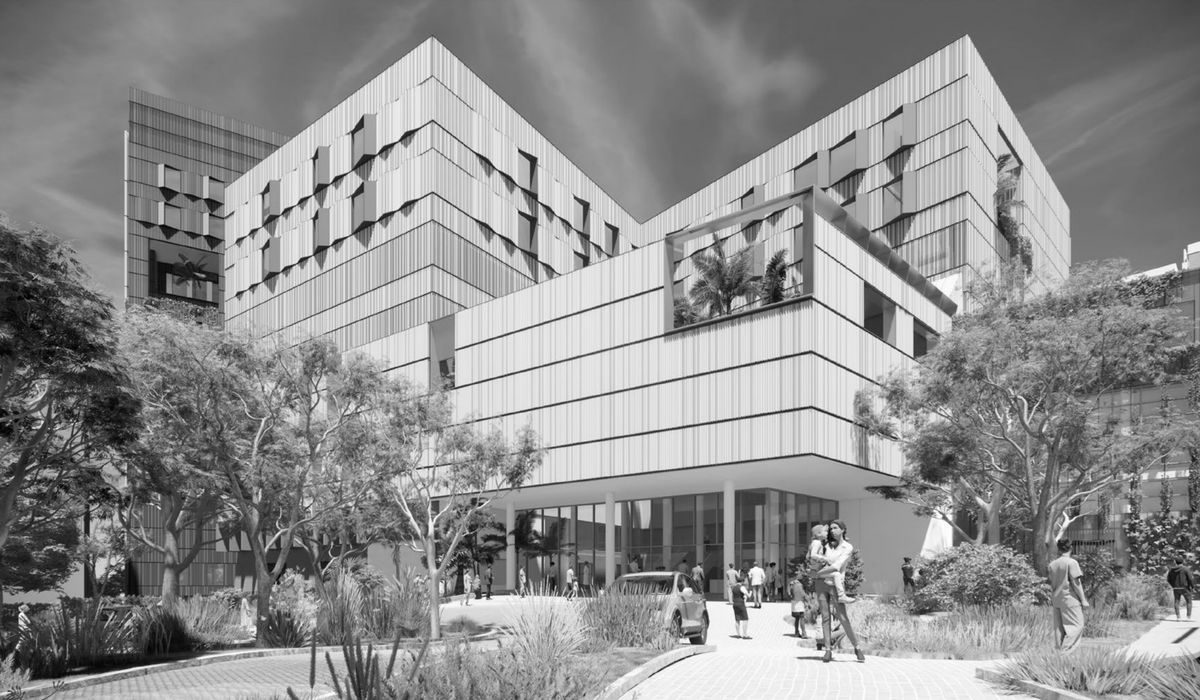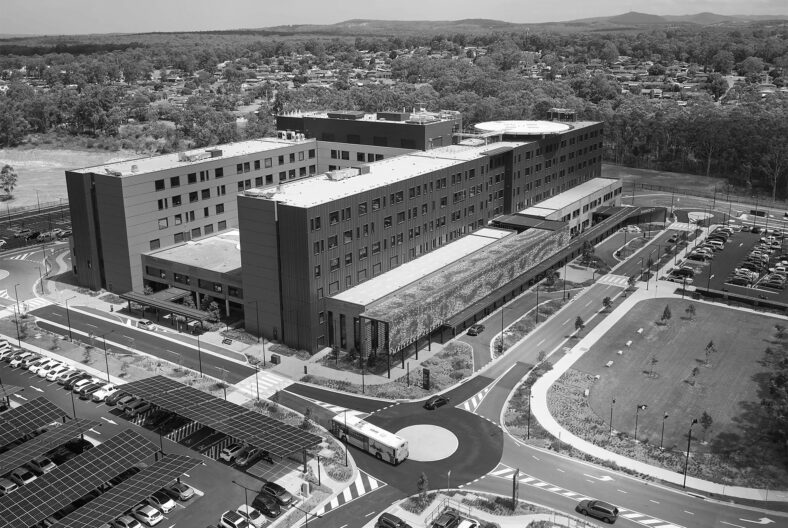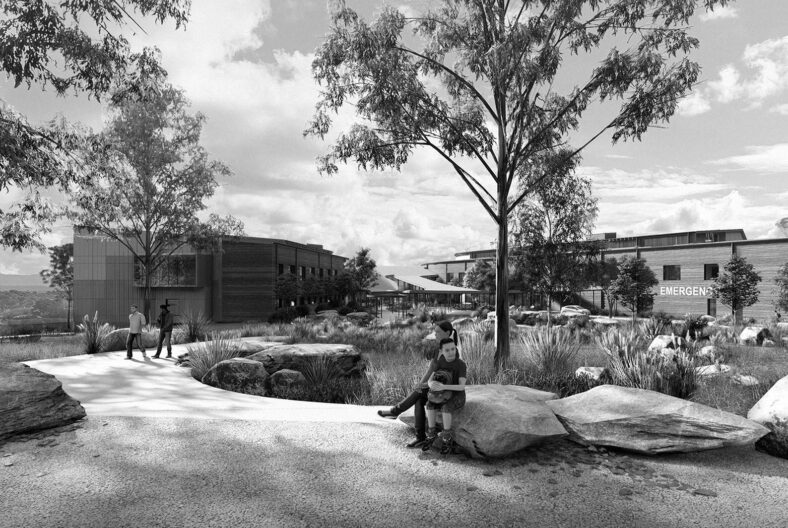Royal Prince Alfred Redevelopment

The RPA Hospital Redevelopment has significantly increase healthcare capacity for both metropolitan Sydney as well as NSW.
Overview
The RPA redevelopment will include the construction of a new 15-storey building with clinical space for inpatient units, medical imaging, delivery, and neonatal services. Additional works involve a 3-storey eastern expansion and a 2-storey vertical extension, all part of the main project. Early works packages were also implemented to support the main works, including a new 2-storey vertical expansion for medical imaging, anatomical pathology fit-out, Lambie Dew Drive road re-alignment, and a temporary helipad on the existing carpark.
Our role
WSce was involved with the main works component of the project from its conception during Master Plan to Schematic Design, where it was then handed over to the Contractor as the basis for design development. We were also involved in the design development of all the early works packages mentioned above to a design development level.
Client
Health Infrastructure NSW
Location
Camperdown, NSW
Size
Varied
Completion
2018-2025
Value
$750m
Services
Fire Services
Hydraulic Services
Water Services Coordinator
Builder
CPB Contractors
Sector
Healthcare


