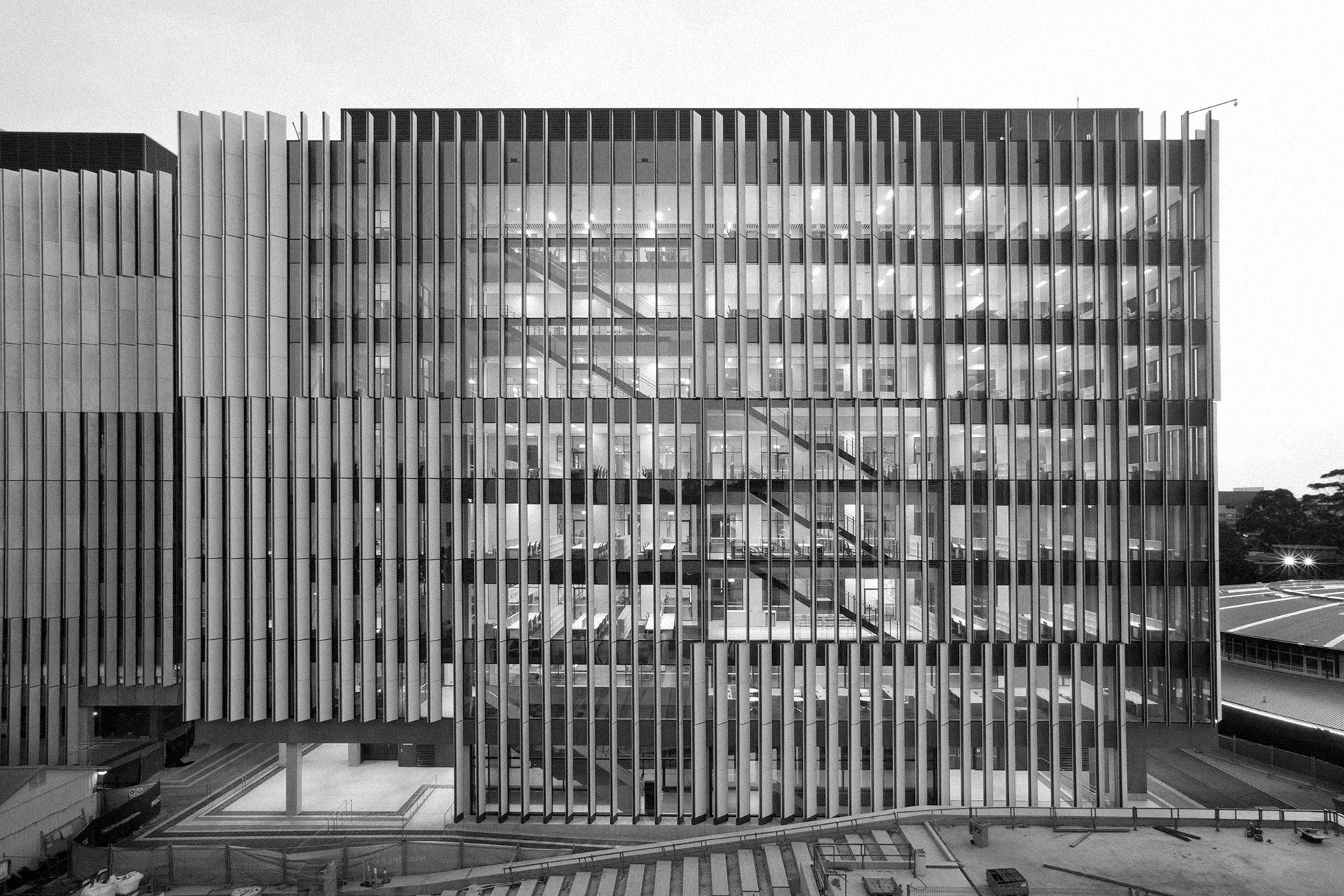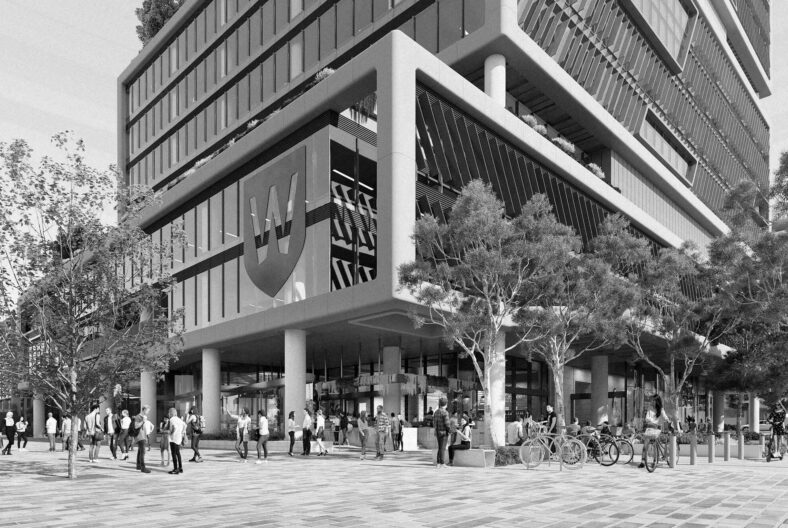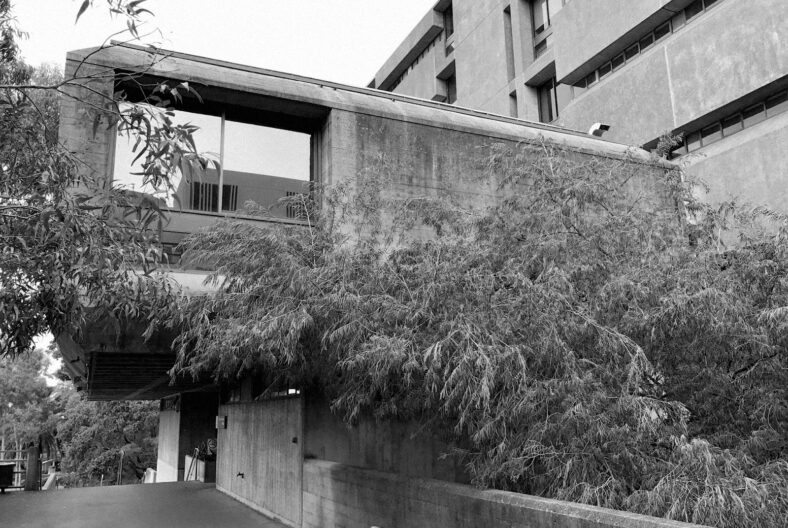UNSW Science
and Engineering Building

Cutting-edge research facilities, science laboratories, classrooms, and performance spaces for the Schools of Chemical Engineering, Chemistry, and Arts and Media, embodying ultra-modern infrastructure for a comprehensive educational experience.
Overview
The Science and Engineering Building (SEB) at UNSW, is a nine-storey cutting-edge facility for research and teaching in Chemical Engineering, Chemistry, and a unique inclusion of a theatre complex for the School of Arts and Media, nestled under Alumni Park in a northern basement extension. This building sets a new standard for research environments, equipped with modern facilities designed for high-end research and supporting innovative teaching methods.
To support UNSW’s scientific research and discovery ambitions, the SEB features PC2 labs, high pressure synthetic and analytical labs, furnace lab, laser lab, microscope lab, high-intensity wet labs, a microscopy lab, and many others.
The building has received various awards including the 2020 NSW Architecture Awards – Urban Design award and the 2019 Excellence in Construction MBA Award under the Tertiary Buildings $100m and over category.
Our role
WSce supported the design team and UNSW during the project discovery phase. Our task was to investigate the existing building infrastructure, providing expert advice on options to ensure BCA compliance and the integration of new infrastructure to meet the requirements of the building’s extension and future utilisation. Following the consensus on infrastructure upgrades, we documented these solutions in a staged approach, aligning with the final construction sequencing plan.
The addition of a significant number of new fume cupboards posed a considerable challenge, especially in terms of coordinating with the general ceiling space. Our involvement extended beyond the initial advisory and planning stages, continuing through the delivery of tender packages and overseeing the construction process. We also played a role during the commissioning phase and managed the defects liability period, ensuring that every aspect of the project met the high standards set forth by UNSW and contributed to its overall success.
Photo courtesy of Multiplex.
Client
University of New South Wales
Multiplex
Location
Sydney, NSW
Completion
2007
Size
24,500 sqm
Value
$200m
Services
Hydraulic Services
Fire Services
Sector
Education
Research


