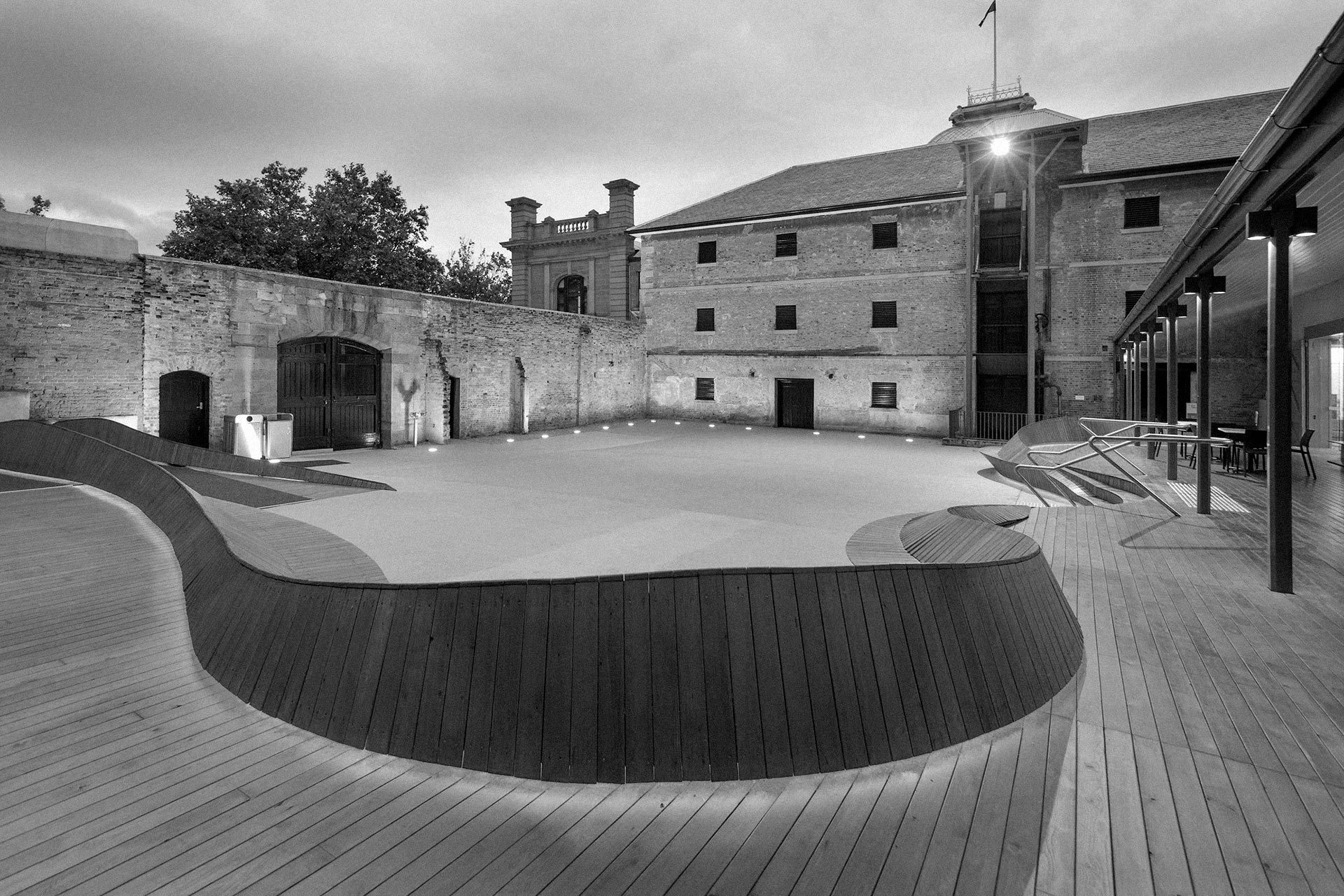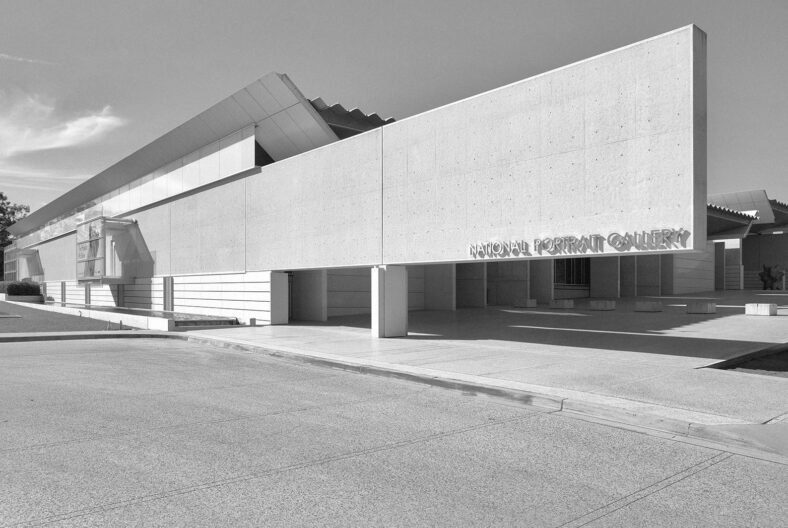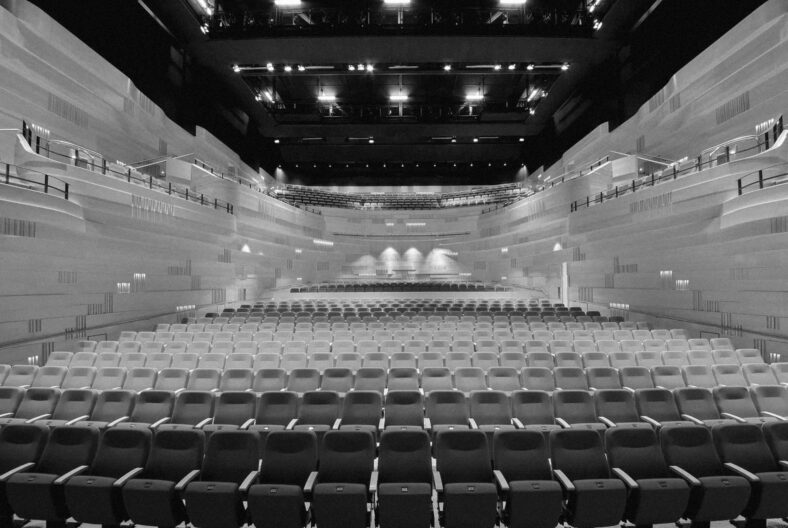Tasmanian Museum
& Art Gallery

The 2013 redevelopment of the museum opened up under-used space and provided unprecedented access to the Commissariat Store and Bond Store, some of Australia’s most significant heritage buildings.
Overview
The Stage One redevelopment, completed in March 2013 with a $30 million initial investment from the State Government, focused on restoring and integrating the museum’s significant heritage buildings. Stage one created new exhibition space and improved overall site accessibility, garnering public acclaim, industry recognition, and increased visitation. WSce collaborated with the Tasmanian Museum and Art Gallery to realise various components of the Stage 1 master plan. This encompassed upgrades to the Bond Store Gallery, Henry Hunter Gallery, Members Lounge, and back-of-house facilities.
Our role
Wsce provided comprehensive fire and hydraulic services throughout the project’s design and construction phases. Our contributions included the design and implementation of essential hydraulic services such as sewer drainage, trade waste drainage, subsoil drainage, sanitary plumbing, domestic cold water service, rainwater reuse service, domestic hot water service, and natural gas service. Additionally, we provided crucial fire services encompassing fire hose reel, fire hydrant, fire alarm, emergency warning and intercom system (EWIS), and fire extinguisher services.
Client
Steensen Varming
Location
Hobart, TAS
Size
1,000m2
Completion
2013
Value
$30m
Services
Fire Services
Hydraulic Services
Sector
Arts & Culture


